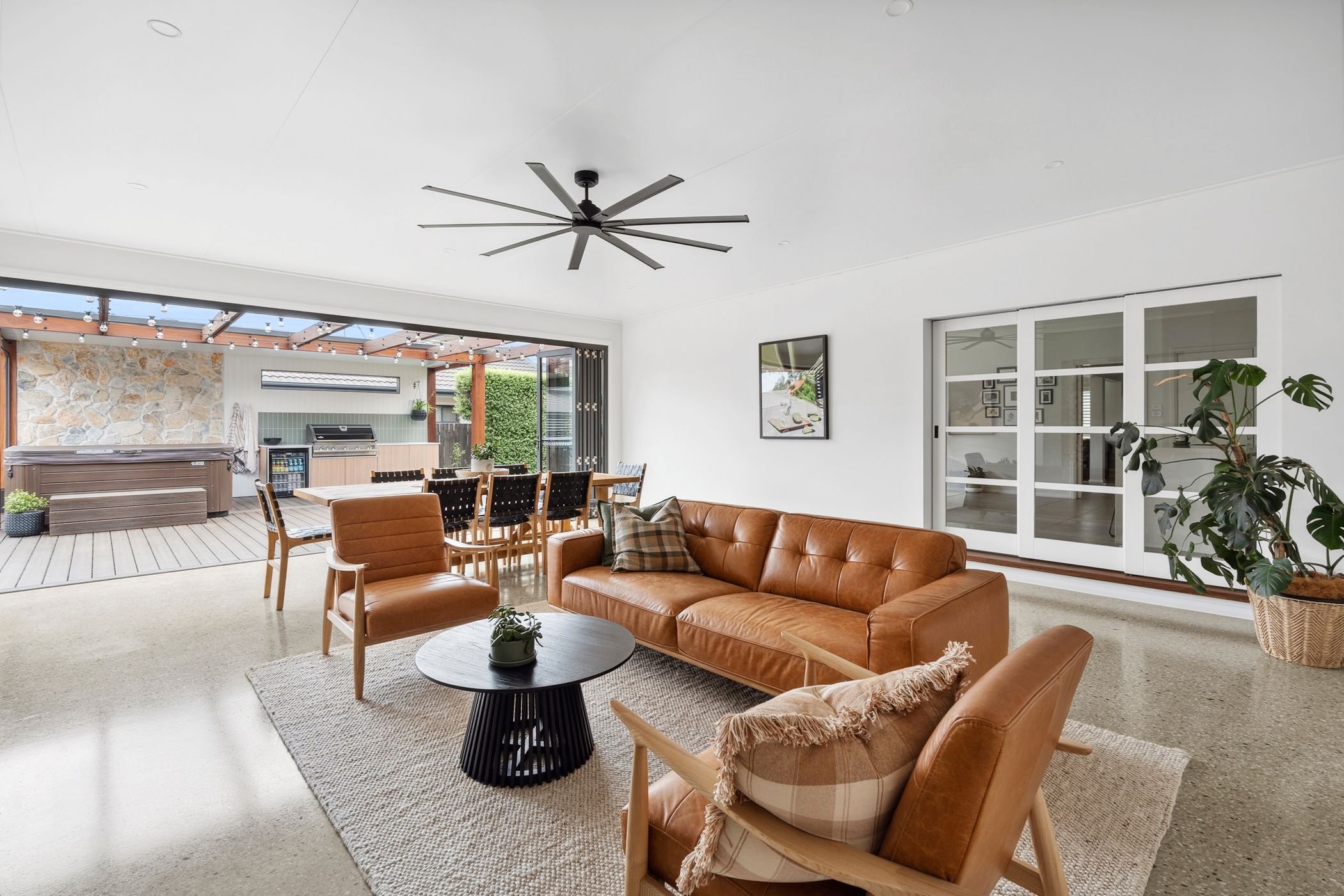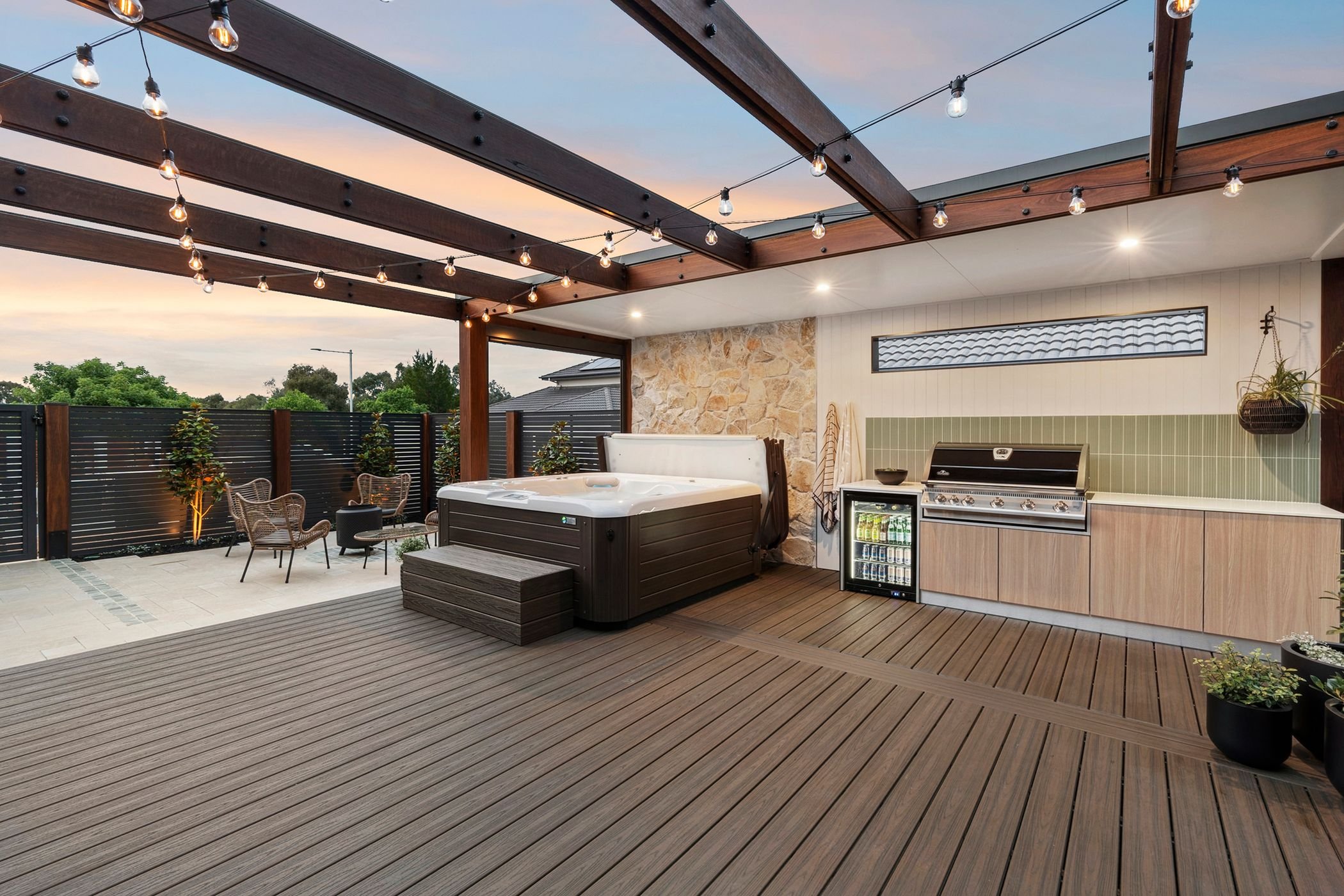A backyard that feels like a resort
Franklin
Scope
Living in a beautiful home in Canberra’s North, Calli and Brad felt their yard wasn’t quite hitting the mark and didn’t reflect their lively personalities.
As we were completing works on their neighbours house, they reached out and were interested in our unique and customised carpentry approach. The purpose of their project was to transform their standard yard into an opulent and luxurious outdoor living space. The scope was to include a variety of elements and materials that enhance aesthetics, comfort, and functionality. This project was several years in the making; it was carefully designed, thought out and well executed.
Objective
Enhancing the beauty and functionality of outdoor spaces creates an insta-worthy yard to be the envy of your neighbours. By thoughtfully integrating elements like pathways, and structures, the landscaping creates usable areas for relaxation, entertainment, and recreation. The heart of the home flows beautifully through to the family fireplace. With no TV, the space was very intentionally designed to bring family and friends together.
Calli and Brad wanted a low maintenance and durable yard that still created a natural aura and aesthetic appeal. Ultimately, the goal is to foster a harmonious connection between the built environment and nature, creating spaces that are not only visually appealing but also sustainable.
Project highlights
French patterned paving with cobblestone features
Large Hardwood timber posts with custom powder coated steel brackets
Built in fireplace with designer log box
Custom integrated joinery to laundry and living
Designated spaces for all-weather entertaining
The spa sits upon a Trex composite deck with covered Versiclad insulated pergola panels
Soft garden lighting to feature walkways and plants
Bespoke stone feature wall that enhances the feeling of natural surrounds
Autroturf ensures the family pets have a place for tug of war
Full width 2.4m high double glazed bifold doors
Internal custom concrete ground back to expose the white aggregate
Improved privacy with thoughtfully positioned outdoor kitchen wall and stone feature spa wall, privacy screens and fences to boundary.
Exposed open roof timber pergola connecting the spaces seamlessly while still allowing plenty of natural light.


































